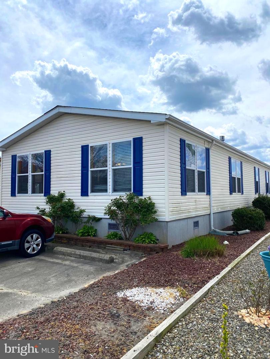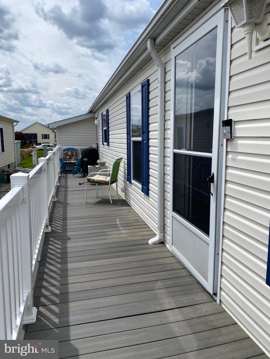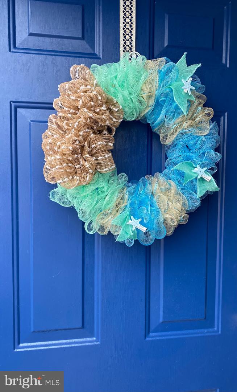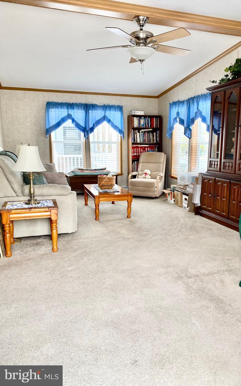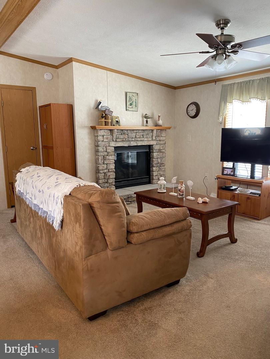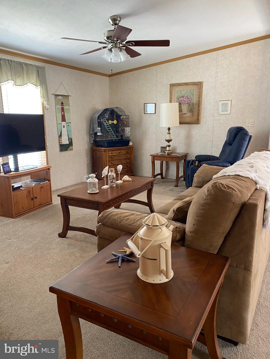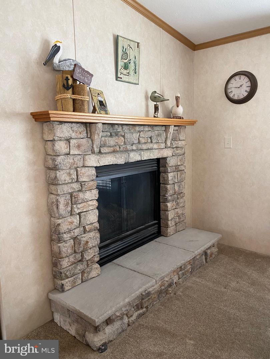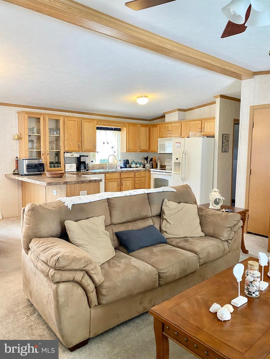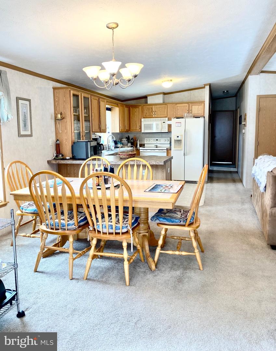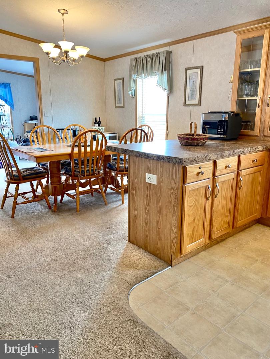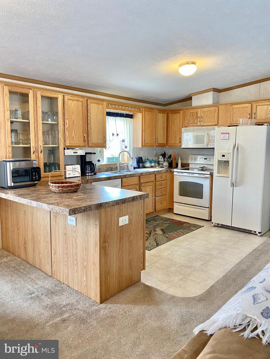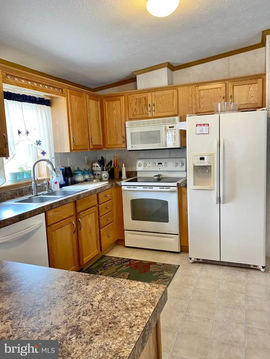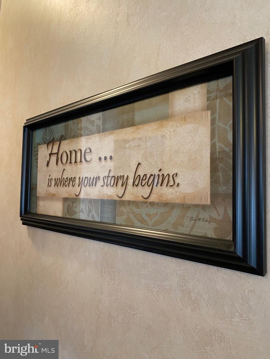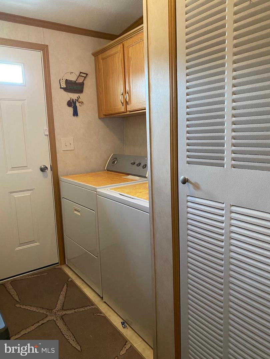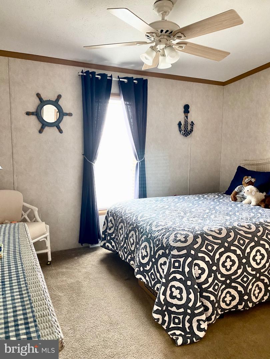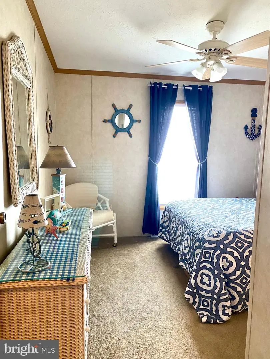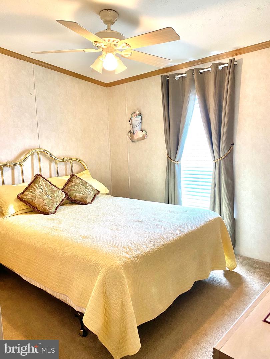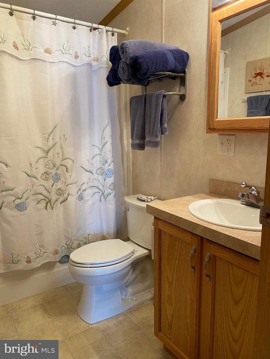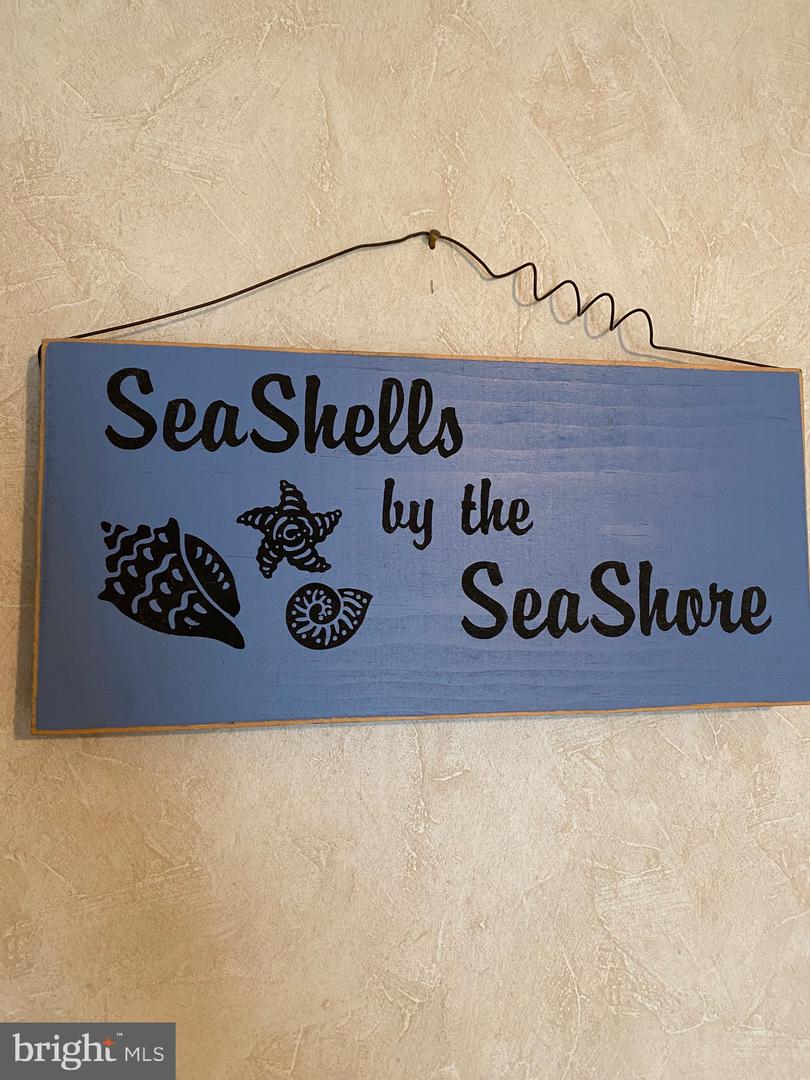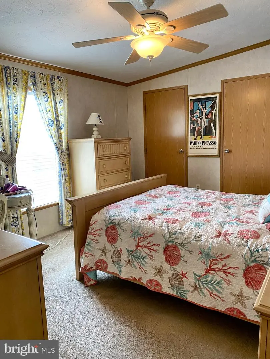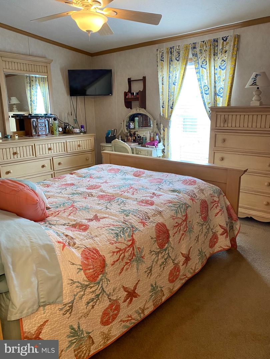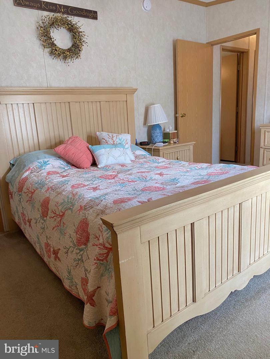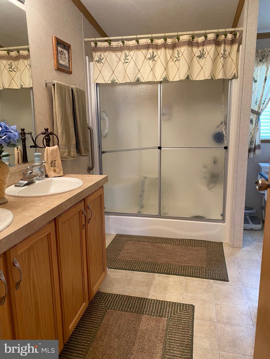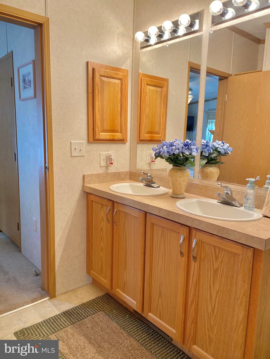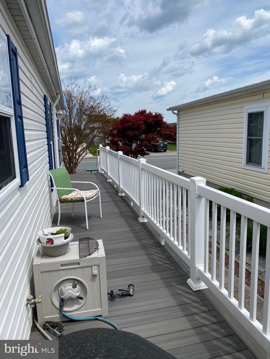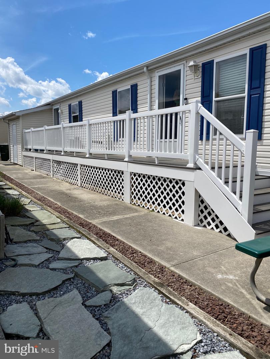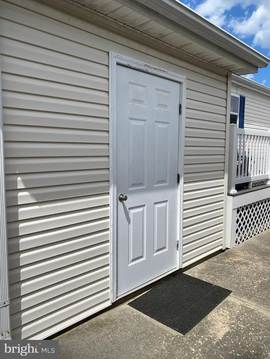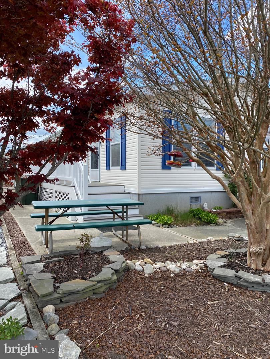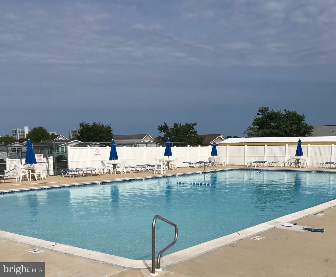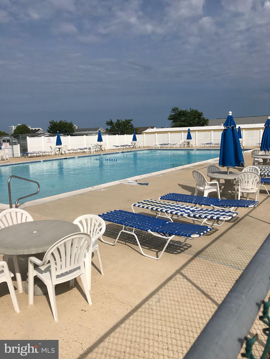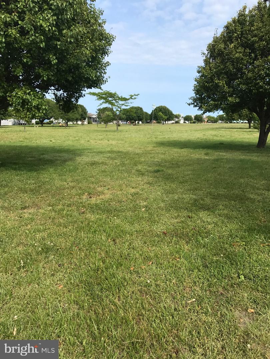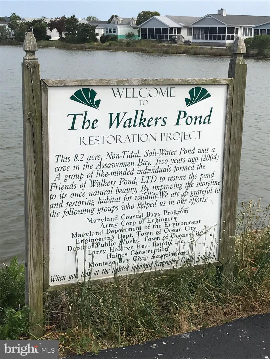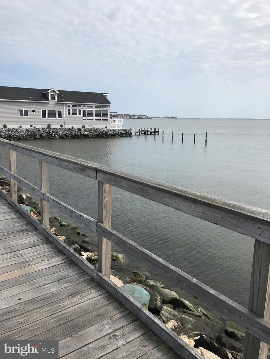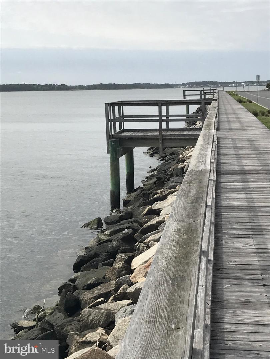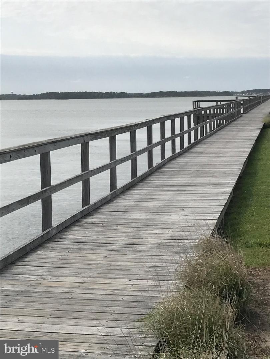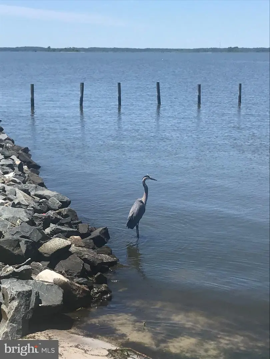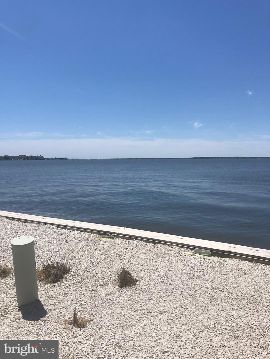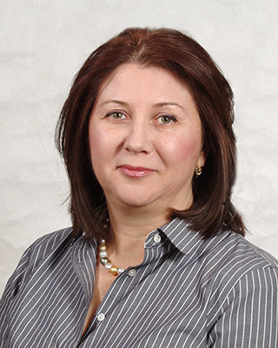You Will Love This Open Floor Plan! The Kitchen Is Open To The Family Room, Where You Can Relax, Snuggled Next To The Fireplace, Even On The Coldest Nights! It Has Three Great-sized Bedrooms And Two Full Bathrooms, Along With An Additional Large Living Area That Could Be Used As An Office, Additional Sleeping Space Or So Much More. This Beautiful Home Is Very Spacious, With Lots Of Storage, And Has Been Well-maintained! The Outdoor Space Has Been Extended With A Custom Side Deck, That Is Rarely Seen. All This In A Community That Offers Two Full-sized Outdoor Pools, One Infant/kiddie Pool, Tennis Courts, A Small Mini Golf Area, A Walking Trail Around The Wildlife Sanctuary Pond, Fishing From The Boardwalk And So Much More! Walking Distance To A Few Of The Best Restaurants In Oc! If The Beach Is Your Happy Place, You Will Love Being Just A Walk Away From 10 Miles Of Ocean City Beach That Goes From The Famous Inlet Boardwalk To The Delaware State Line. The Property Is Being Sold Furnished, And Includes A Home Warranty. Hoa Dues $396.00 Annually. Buy Your Piece Of The Beach Today, Hun!
