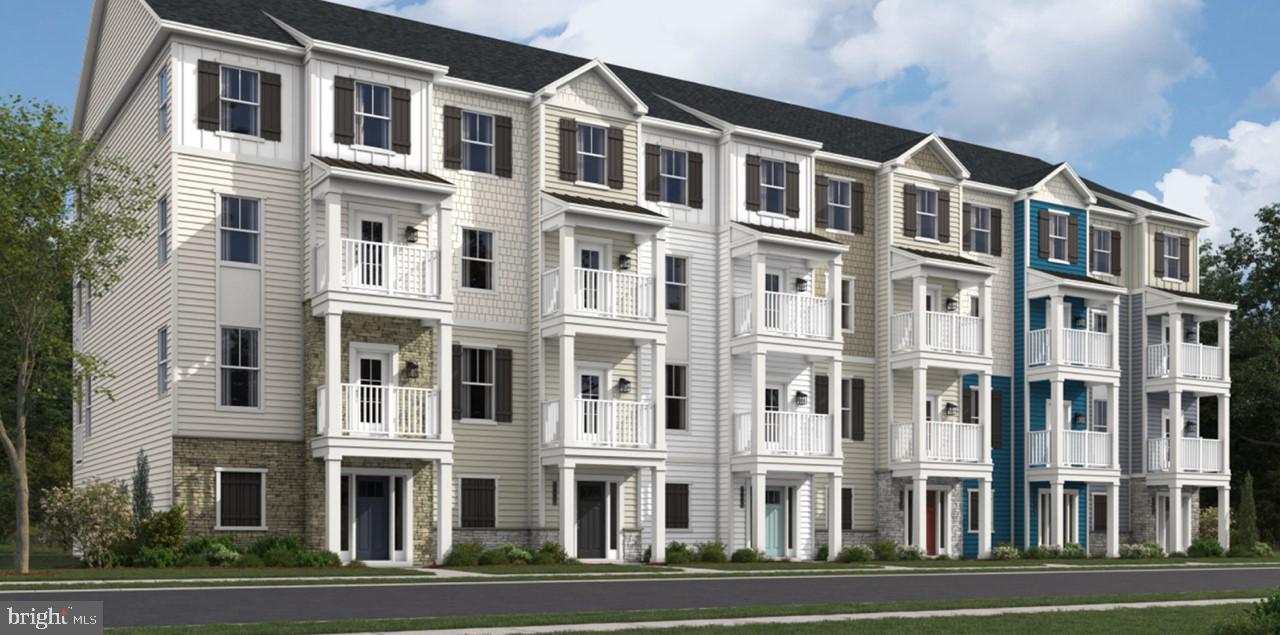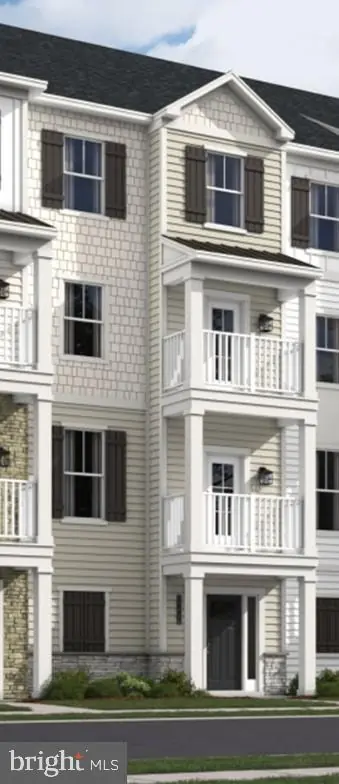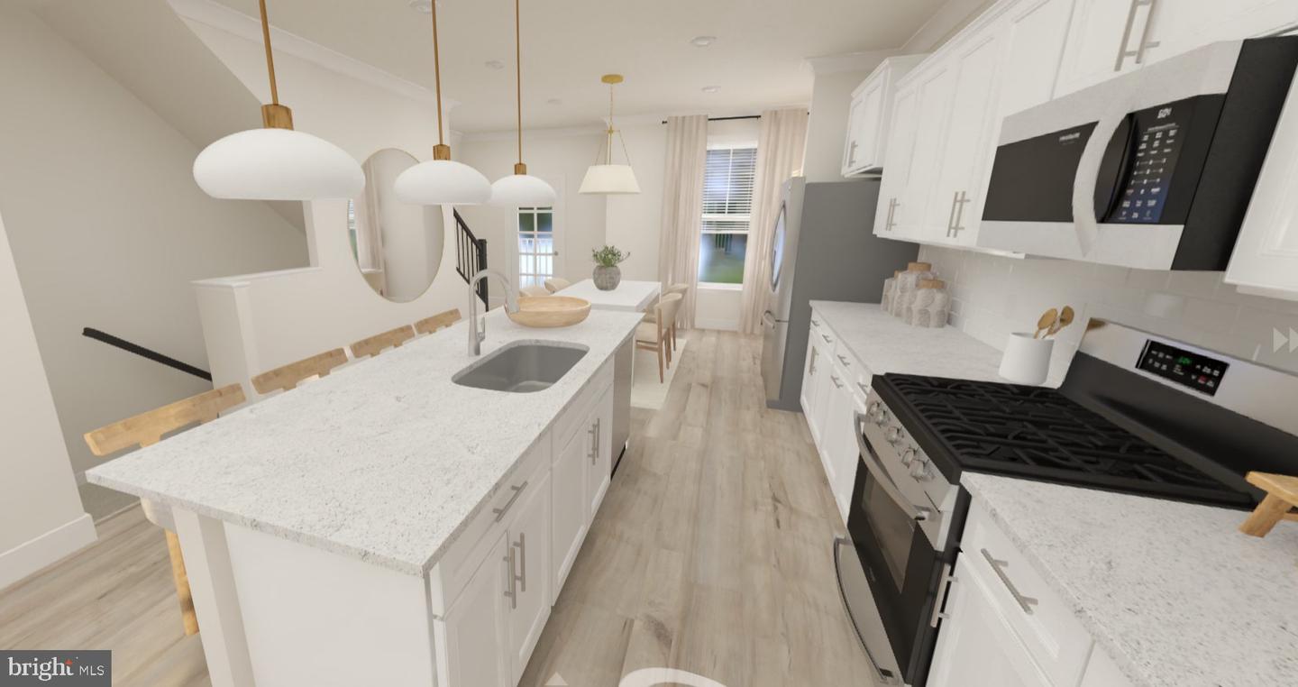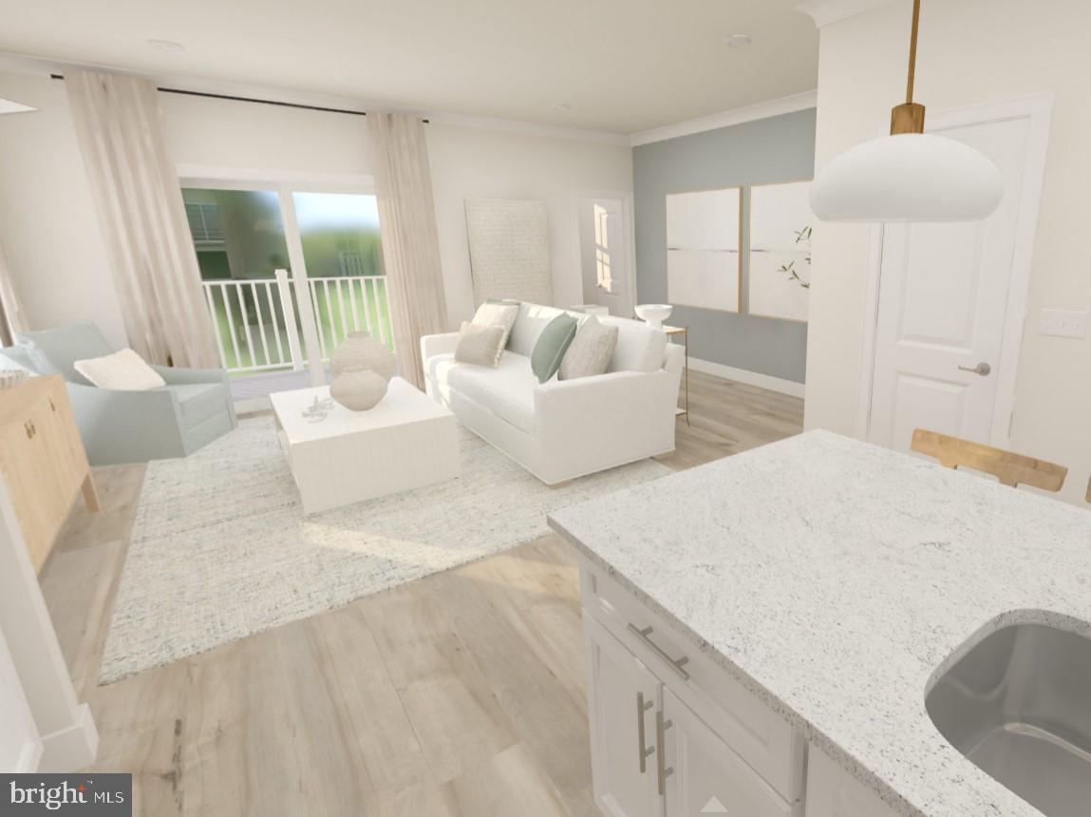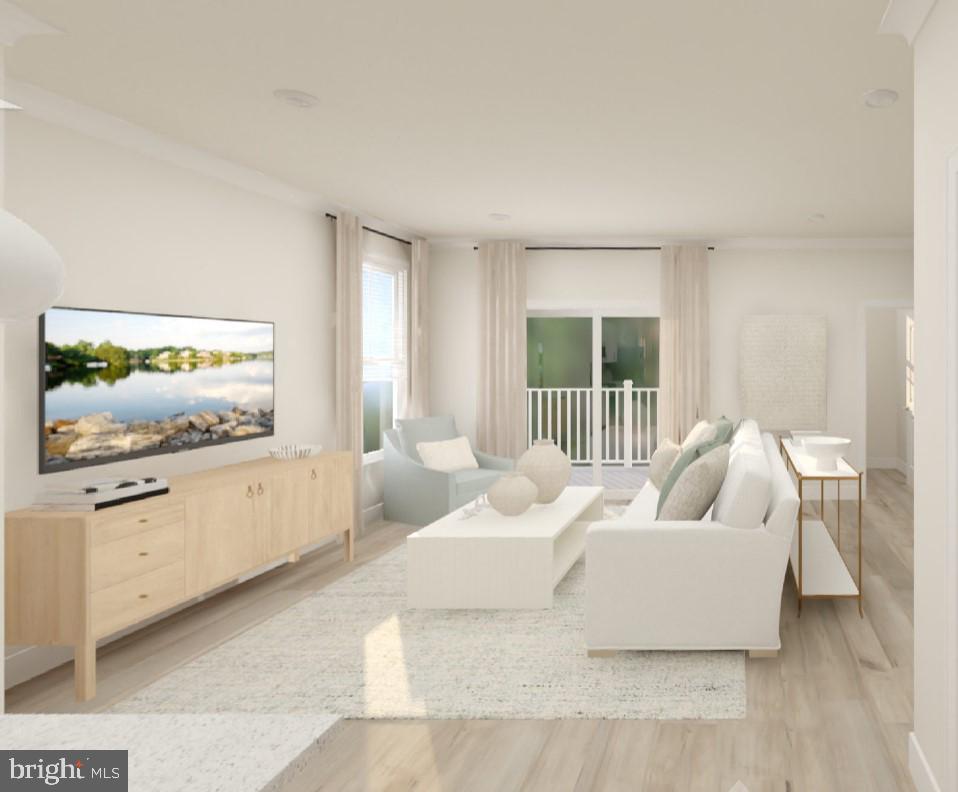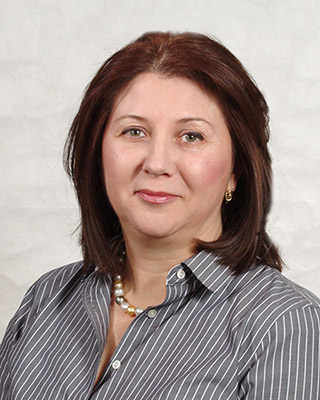Welcome To The Marlin Four-story Townhome At High Tide At Lighthouse Bay By Lennar. Enter Either From Your 2 Car Garage Or Covered Front Porch Into The First-floor Level Which Features A Versatile Flex Space To Be Used As An Office Or Entertaining Area With Access To A Powder Room. As You Ascend To The Second Level, Relish In The Open Layout Consisting Of The Kitchen With Oversized Island, Family Room And Dining Area Created With Entertaining In Mind. There Is Also Access To A Deck From This Level To Enjoy Your Morning Coffee On Or Evening Cocktail. The Third Floor Has Access To A Luxurious Owner’s Suite, Complete With An En-suite Bathroom, Walk-in Closet And Access To A Private Deck. There Is Also An Additional Bedroom On This Level With Access To A Full Bathroom, And Front Deck. The Fourth Level Boasts An Additional Bedroom, Full Bath, And A Loft With Access To Yet Another Deck In The Rear. Exterior Decks Located On The Second, Third, And Fourth Level Gives You Access To Outdoor Living At Its Finest! Photos Are Computer Generated And For Illustration Purposes. Selections And Colors Will Vary Depending On Home Type.
