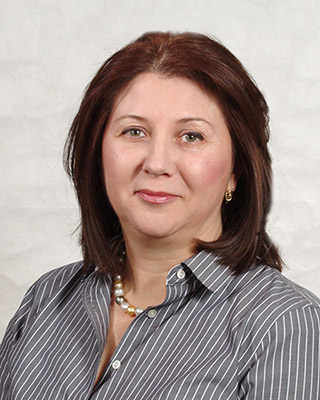Serene Luxury Waterfront Property On Herring Creek In Glen Riddle Custom Designed & Constructed In 2021 By Acclaimed Local Builder Mike Poole. An Unbelievable & Expansive View You Must See In Person To Appreciate! This One-of-a-kind Fully Furnished Three-level Home Is A True Retreat In The Gated Community Of Glen Riddle, Offering Sunrise Views Over The Water From The Two Owners’ Suites And The Living Area, Three Levels Of Trex Deck, Including A 44-ft Wide Deck And Screened-in Porch Off The Main Living Space, A Four-car Garage With A Full Gym And Storage, An Elevator, High-end Finishes And Materials, Top Of The Line Energy Efficient Systems, & Custom Touches Throughout. Providing Four Suites, Four And A Half Baths, 3800 Square Feet Of Interior Living Space, 1200 Square Feet Of Exterior Living Space, & A 1200 Square Foot Garage, Every Inch Of This Home Was Meticulously Planned & Designed. Located At The East-most Point Of Glen Riddle On A Quiet Cul-de-sac, This Property Backs To Herring Creek And Conservation Land, With 50 Feet Of Water Frontage Easily Accessible For Kayaking & Paddleboarding, Located Steps From The Community Marina With Quick Access To Assawoman Bay. The First Level Offers A Mudroom With Custom Built-ins, Several Storage Closets & Elevator Access, While The Second Level Provides An Impressive Living Space With An Open Kitchen, Dining, And Family Room With Gorgeous, Unobstructed Views Of The Water & Conservation. East Facing Exposure Is Ideal And Allows You To Enjoy The Morning Sun Out On The Decks & Porch, And The Afternoon Shade At A Comfortable Temperature, Even In The Warmest Summer Months. A True Chef’s Kitchen, You Will Appreciate Kitchen Aid Appliances, Quartz Counters, A 9-foot Island, Open Shelving, Herringbone Backsplash, Accent Lighting, & 42-inch Cabinetry. 12-foot Sliding Glass Doors Lead From The Dining Area To The Peaceful Screened-in Porch. A Huge Bonus Feature Is The Butler’s Pantry, Complete With Additional Cabinetry & Countertops For Large Appliances, A Beverage Fridge, Separate Ice Maker & Custom Built-in Shelving.the Family Room Offers A Gas Fireplace That Heats The Entire Living Area, Custom Built-ins With Accent Lighting, & A 12-foot Sliding Glass Door Leading To The Deck. Also On The Main Level You Will Find A Gorgeous Powder Room And An Elegant, Oversized Guest Suite With A Work-from-home Niche, And Complete With Huge Walk-in Closet And Full Bath. The Third Level Of The Home Provides A Second Family Room Loft Area & A Convenient Laundry Room With Built-in Cabinetry. The Next Suite Is Found On This Level And Includes A Stylish Full Bath With Custom Tile, A Closet With Built-ins, Window Treatments & Recessed Lighting.the Third Level Is Completed By 2 Spectacular Owners’ Suites. The First Features Remote-controlled Hunter Douglas Two-layer Blackout Shades, A Custom Walk-in Closet & Sliding Glass Doors Leading To A Private Deck. Watch The Sunrise Over Herring Creek From Your Bed. You’ll Also Love The Spa Bath With A Double Vanity, Soaking Tub, An Oversized Shower With Custom Tile Work & Two Shower Heads, Designer Light Fixtures & Wallpaper.the Second Suite Offers Just As Much As The First, With A Sliding Glass Door Leading To A Private 16x12 Deck, And The Bath Features Designer Polished Nickel Plumbing Fixtures, And A Spa Shower With Custom Tile Work & Dual Shower Heads. The 1200 Square Foot Garage Provides Parking For Four Vehicles, Plus Tons Of Storage Space As Well As An Additional Flex Area Which Currently Houses A Full Gym. Top Of The Line Systems: Two High-efficiency Hvac Systems, An Energy Recovery Ventilator (erv), Two Rinnai Tankless Hot Water Heaters, A Fire Suppression Sprinkler System, Elevator, Trex Select Decking, Glass Balusters, Hardie Plank Siding, And Gaf Hd Timberline Shingles, & 10-ft Wide Riprap Drainage Ditch Was Installed During Construction To Ensure Proper Runoff. Don’t Miss!



































































































































































































